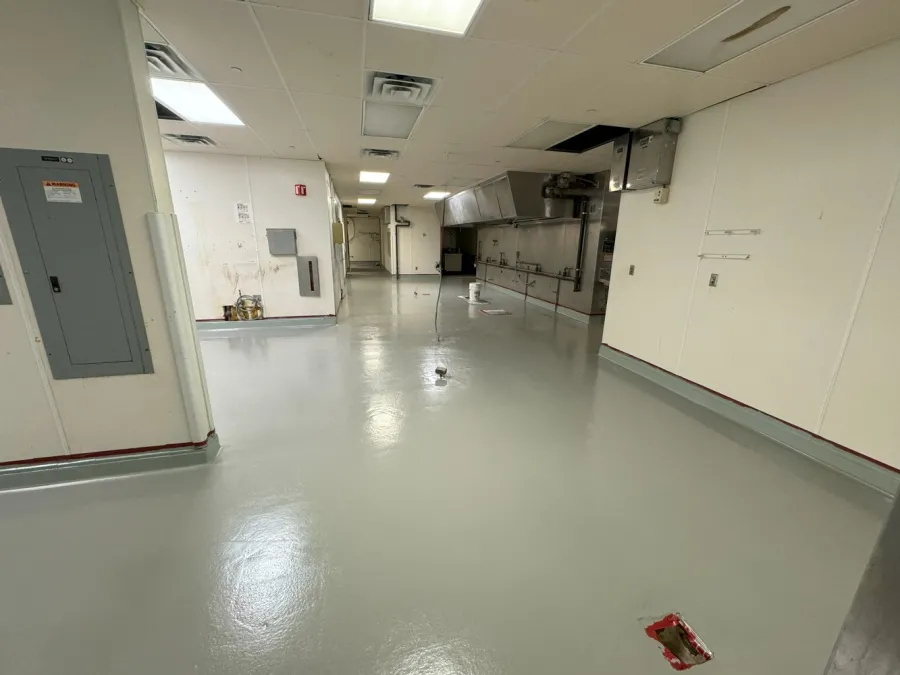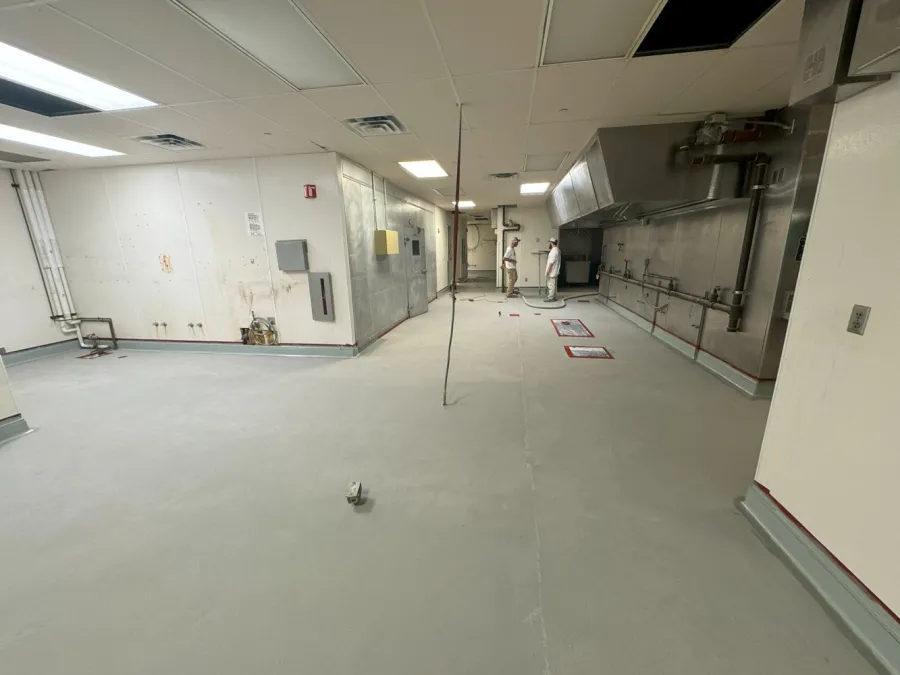-
industrial flooring installed in commercial kitchen

-
urethane cement flooring installed in commercial kitchen

-
urethane cement industrial flooring
-
new cement flooring in commercial kitchen
-
commercial kitchen industrial flooring renovation
-
finished industrial flooring in commercial kitchen
-
flooring renovation in commercial kitchen
-
industrial flooring commercial kitchen
-
commercial kitchen flooring renovation
-
urethane cement flooring installation
-
old tile flooring in commercial kitchen
-
industrial flooring replacement
Commercial Kitchen
Project Summary
This kitchen operates on a suspended floor. With years of use, cracked quarry tile and gaps around the floor drains, aesthetics was not the only reason for the flooring renovation. A high profile corporate client was to take over the suite; water leaking through the floor would not be desirable. The client had a shortened timeline and asked if the new floor can be installed without full removal of the tile. Major provided a system to keep the old tile in place while professionally installing a ⅜” Urethane Cement floor with a full broadcast of anti slip aggregate. Along with tightening the drains so water flowed to the correct places, we also installed a 5” resinous cove so mopping and washdown can be completed with ease. In addition to the main kitchen floor, Major also finished a food storage room, floor to ceiling. We installed a new ceiling grid and tile, drywalled floor to ceiling, prepped and repaired the concrete and installed a thin film epoxy floor system.
More Project Details
Tnemec 242 Urethane Cement
60/40 Silica Sand (Broadcast to rejection)
Tnemec 246 Urethane top coat
Coving:
PPG ICO Floor Urethane Cement (Trowel Applied)
PPG PSX 700 Polysiloxane
Concrete Floor Repair
Resinous Flooring Installation
Industrial Gray





















