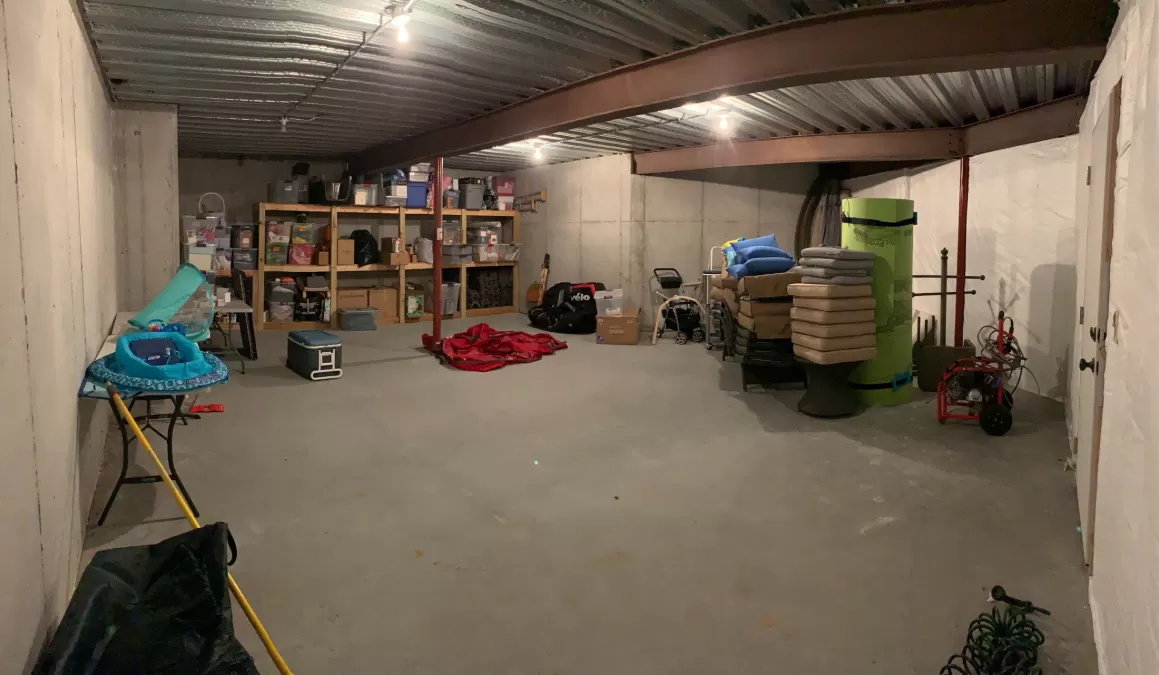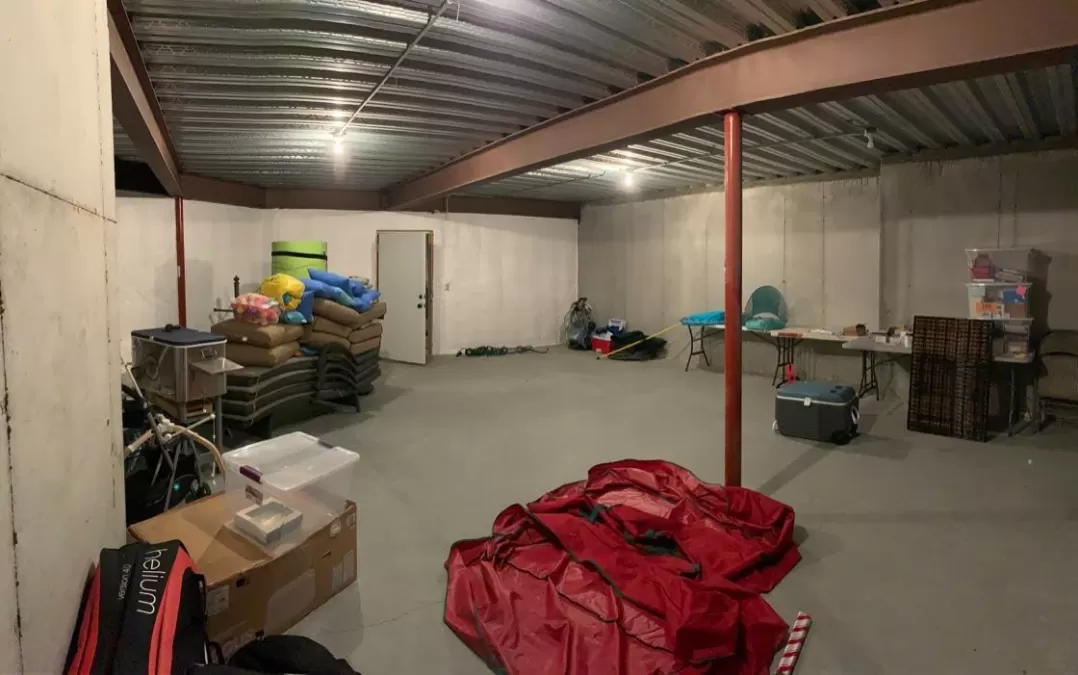-
81ba54c3 b9c5 4241 ae3f 77d4cff203b8

-
2aacf7e7 e11c 4868 aaa1 aecb565b8df4 1 105 c

-
72064216 4da0 4bb6 9d49 c8aa1af5886b 1 105 c
-
033576bc 1911 4f32 9dfd 187270116ca6 1 105 c
-
img 2140
-
img 2141
-
img 2143
-
img 2146
-
img 2148
-
img 1965 preview
-
img 1966 preview
-
img 1967 preview
-
img 1968 preview
-
img 1970 preview
Home Gym Build Out
Project Summary
In this project, we took a large unfinished storage room under the garage and created a spacious home fitness center. The project involved and was not limited to: helping the client layout and design the space, demoing existing walls, framing new walls, installing and finishing sheetrock, installing doors, trim and a window, painting, electrical, and flooring. The majority of the project was completed by Major Painting’s carpenters, sheet rockers, and painters. The only portion that was outsourced was the electrical component due to city permit and license requirements. The project was run on time and on budget and as a perk, the space turned out to feel bigger than the client had imagined it would, putting a little icing on top of an already successful renovation project!
More Project Details
Paint: Benjamin Moore Scuff-X
Flooring: Centaur Speckled S 8mm Rubber Flooring, Color: CS00 Black
Wall Erection
Sheetrock Installation
Door Installation
Electrical Lighting
Interior Painting
Flooring
OC-20 Pale Oak

























