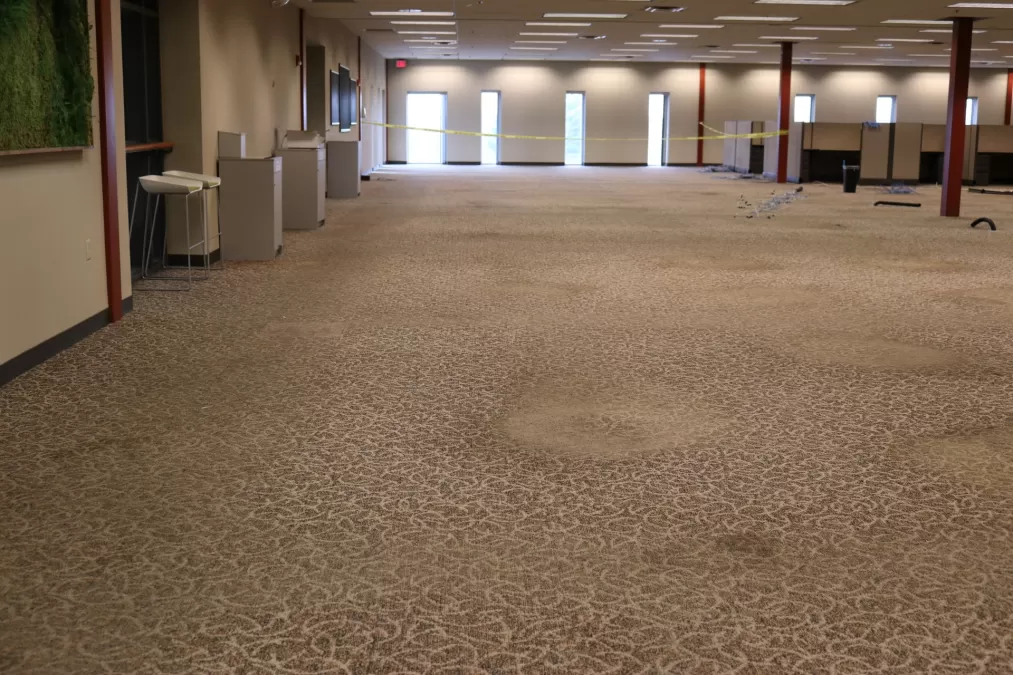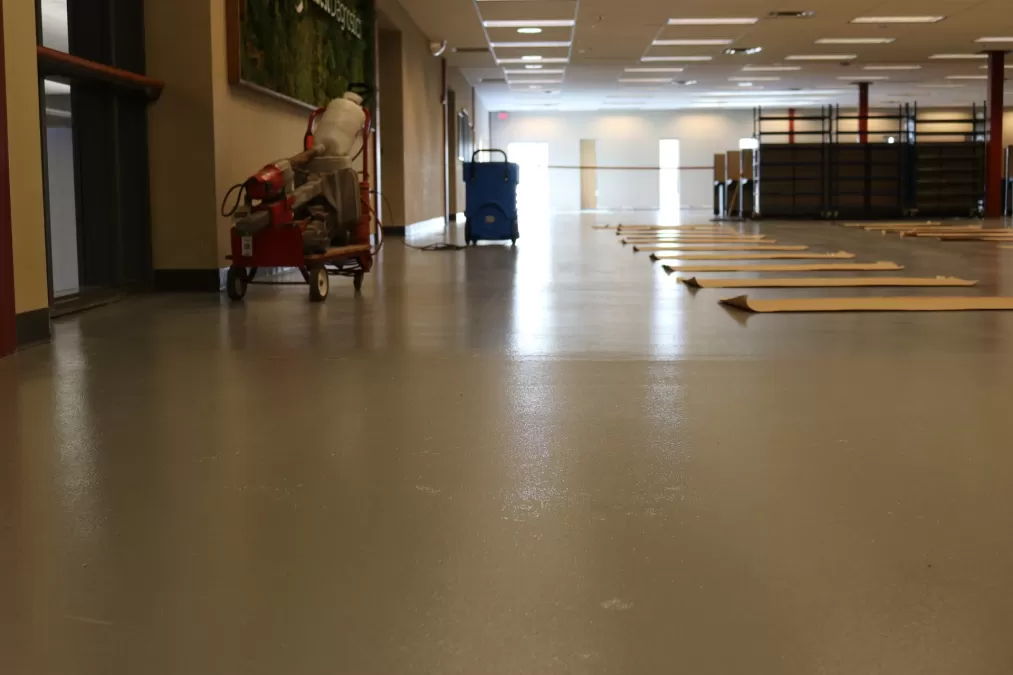Diagnostic Labs Epoxy Floor
Project Summary
33,000 sqft of Executive offices and cubicle banks at a national lab testing company's regional testing facility. This company was looking to expand its available working lab space. In order for this to be possible they would need to completely rethink their flooring as in nearly all of this space lived carpet tile, in good condition, but not suitable for an environment that would soon be highly susceptible to spills, cleaning agents, and different chemicals. Anyone taking the time to read this knows that this will no longer be an appropriate setting for carpet. Major Painting was able to provide a resinous floor solution ideal for this very setting. Each box was checked. Durable, cleanable, and chemical resistant.
Insert Major Painting.
As with any of our projects impacting an operating business. This project started with several pre-job walks so that both parties knew what to expect throughout the duration of the epoxy flooring project.
Because this epoxy flooring project was sizeable and would require a lot of different shutdowns and moves for specific zones within the facility, it lasted a couple of months, however, this was the schedule. Major Painting was nimble with respect to the needs of our client.
More Project Details
PPG PSX700 Polysiloxane
PPG Aquapon Polyamine Epoxy Primer
SpecChem Rapidflex CJ
SpecChem Polyfix
PPG ICO Floor SL
Vinyl Graphics
Concrete Repair
Concrete Grinding
High Performance Coating Installation
PPG Deck Gray
PPG Haze Gray
Custom SLU Blue

































