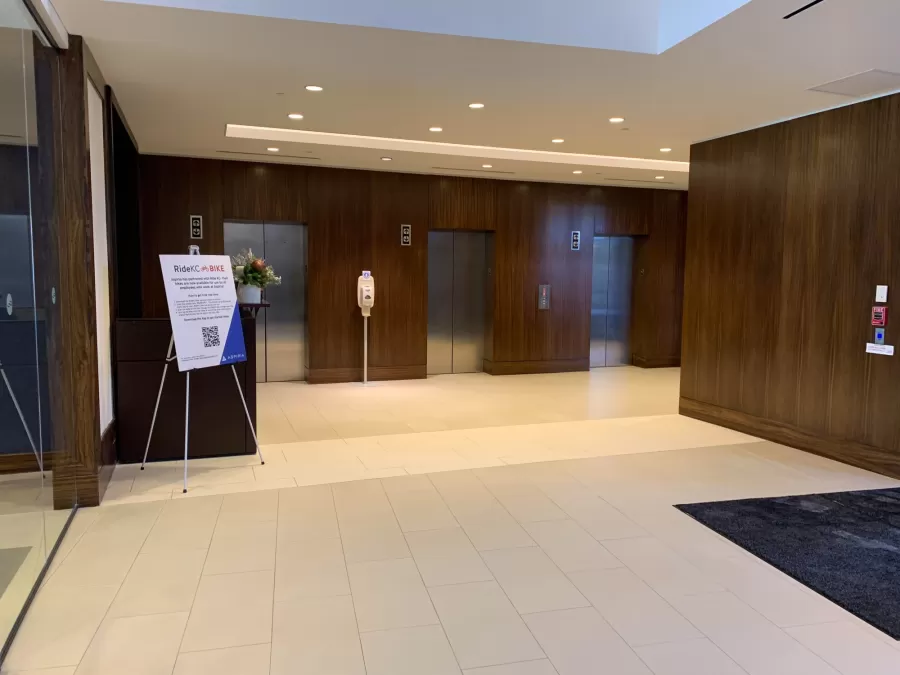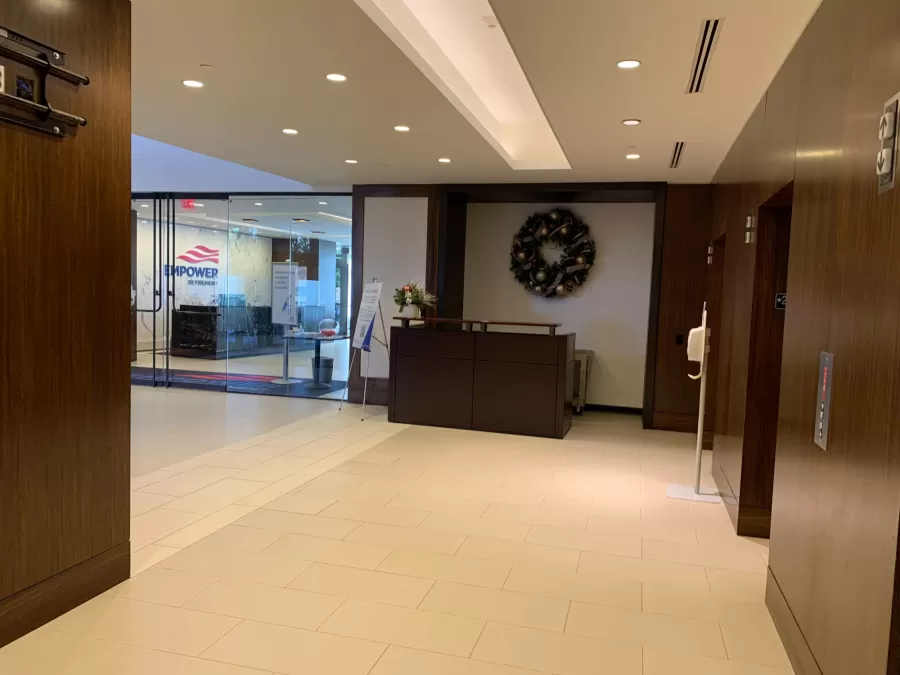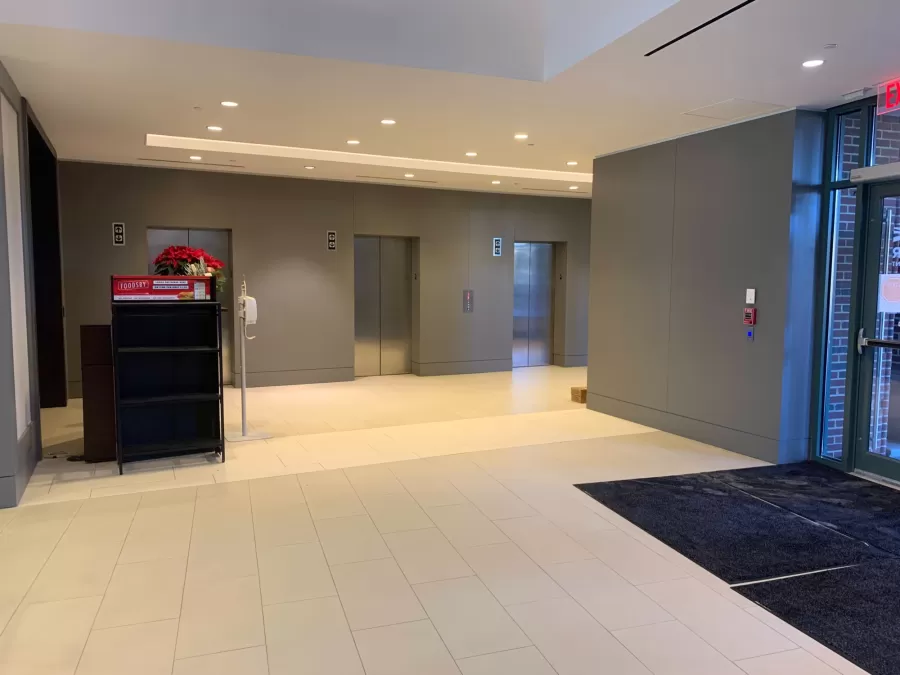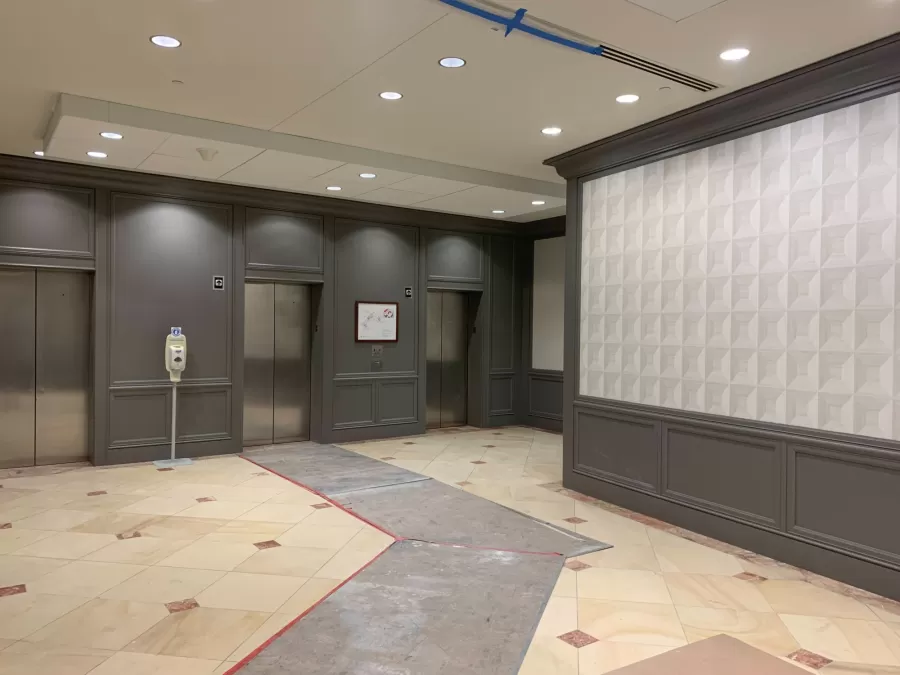Aspiria Campus Renovation
Project Summary
The Aspiria Campus, formerly known as the Sprint Campus, in Overland Park, is comprised of 18 office buildings, a fitness building, and a central plant and service buildings, totaling approximately 3,900,00 square feet of buildings. Major Painting was honored with the task in the Winter of 2021-2022 of renovating the 1st and 2nd level common areas in one of the office buildings. This project consisted of (2) elevator lobbies, (1) a long hallway, and the stairway leading to each level. Overall, the project consisted of repainting and re-flooring everything in these areas. The hallways we painted and had new carpet squares and base installed. The lobbies received new paint and wallpaper on an accent wall and the stairwell received all new carpet, rubber stair nosings, and a complete repaint.
More Project Details
Paint:
Sherwin Williams ProMar 200 Eggshell
PPG Breakthrough Satin
Carpet:
Mannington Fan Fold Penguin 24”x24” Carpet Squares
Interior Painting
Carpet Installation
Walls: SW7029 Agreeable Gray
Wood Panels: SW7019 Gauntlet Gray
Door & Trim: SW7069 Iron Ore
Wall Covering: Squared Away Geometric, Color: Birch

































